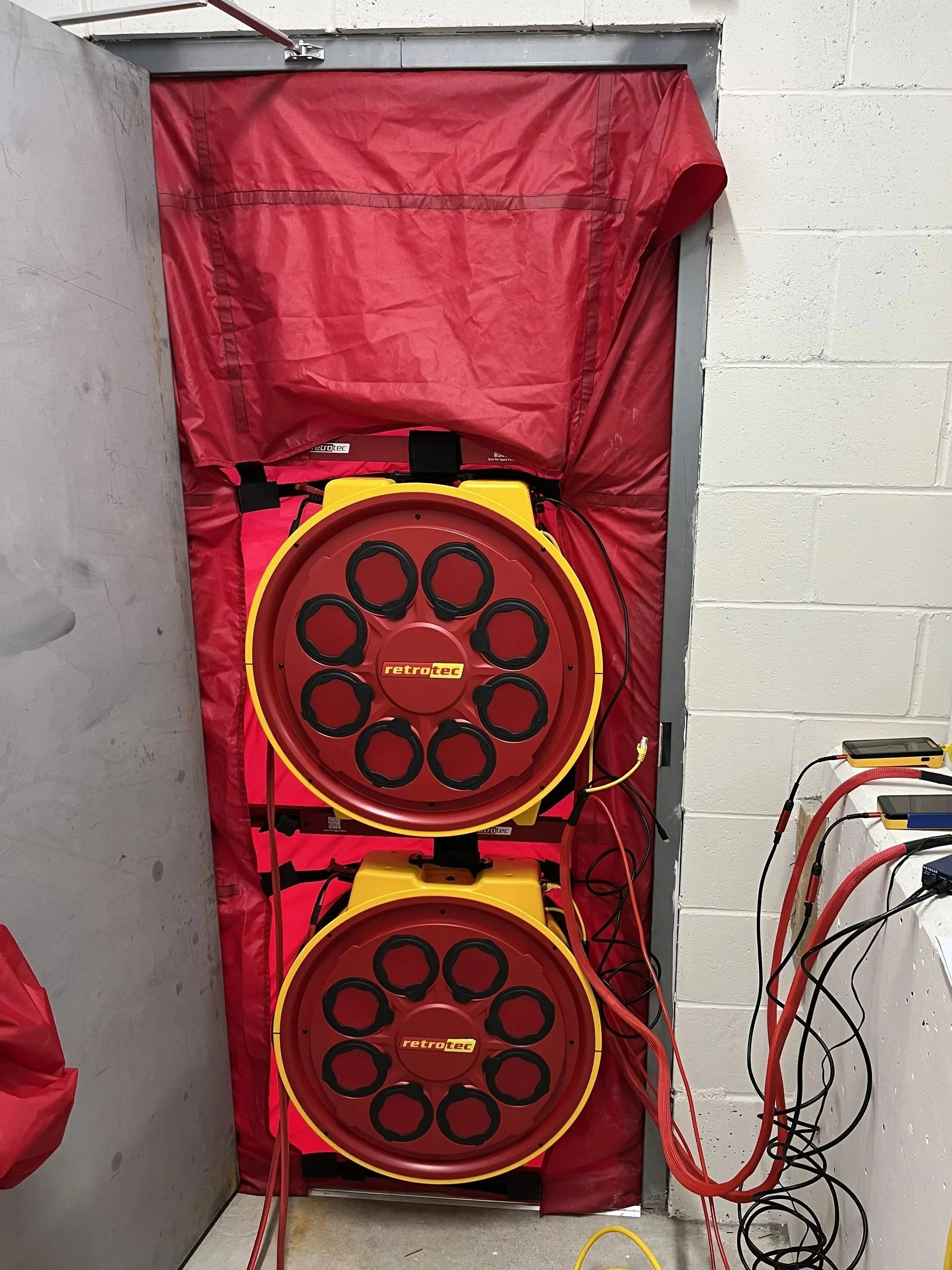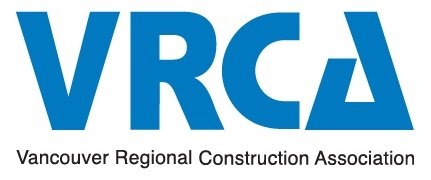Airtightness Testing & Energy Modeling (all size projects)
Part 3 - Building Specialists
Servicing the City of Vancouver, Greater Vancouver, Sea to Sky, Vancouver Island & surrounding regions of British Columbia.
WORKING WITH DEVELOPERS, ARCHITECTS, BUILDING ENVELOPE CONSULTANTS & GENERAL CONTRACTORS.
See below for a more detailed description of what’s involved.
Large Building Airtightness Testing Specialists (Part 3 Buildings)
Our extensive training with the leading airtightness training body in North America (The Air Barrier Association of America), means we can provide comprehensive mid-construction and final occupancy air leakage testing and reporting, complying with any testing standards being called for by the area having jurisdiction. Through the use of Retrotec’s latest large building enclosure, multiple-fan technologies, we are able to pressurize and depressurize your buildings, to identify air leakage locations and provide quantitative compliance results. We use smoke generation and infrared camera processes to identify areas of air infiltration and exfiltration. We also provide extensive consulting and collaboration services for the building’s airtightness test preparation. Aspex Energy’s team are leaders in process driven, building preparation consultation. This means, when guided by us, your project has the best opportunity to meet or exceed final occupancy, quantitative, airtightness testing targets. Ask us about our ‘80-step building preparation checklist’ and how it can assist your project compliance goals!
Energy Modelling For New Construction (Part 3 & Part 9 Buildings)
This service allows us to review drawings, model energy consumption and verify that the specified plans will meet the energy performance requirements for the required Energy standard.
An energy model calculates how much energy a proposed building is expected to use. Modelled energy consumption in a building can relate to space heating, ventilation, lighting, appliance and plug loads. Our energy modelers (Part 3 buildings) or energy advisor (Part 9 buildings) understand the modeling software, construction details and Building Code requirements for the jurisdiction where the construction will take place. The energy model accounts for the size and geometry of the building, the climate at the building’s location, the effective insulation values of assemblies such as walls, ceilings, windows and doors, and the mechanical systems that keep the occupants comfortable in the building.
Trained by:
Members of:








